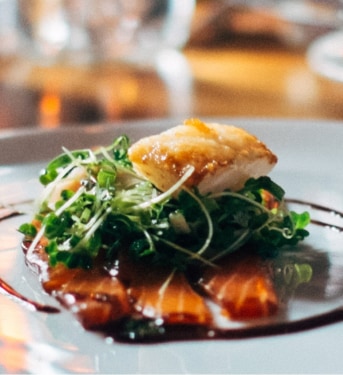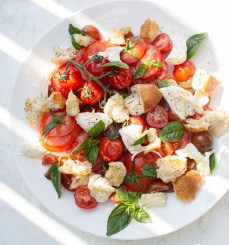
Palazzo Salviati
The palace is part of the Court Square (Piazza di Corte), together with the architectural scenes of the entrance door to the castle, the farms and the peasant houses, within a typical Renaissance architecture frame.
The construction of the castle took place according to a fixed scheme: identified the relief on which to build the land was delimited with a wall. This had only two openings, the main arch adjacent to the building and the minor arch on the side of the church. Inside the walls there was the castle on one side and the dominant church, but at a distance. The lack of a church in the main Giulianello square, the highest point in the town, appears as a curious urban inconsistency justified by the original presence of a church inside the baronial palace.







